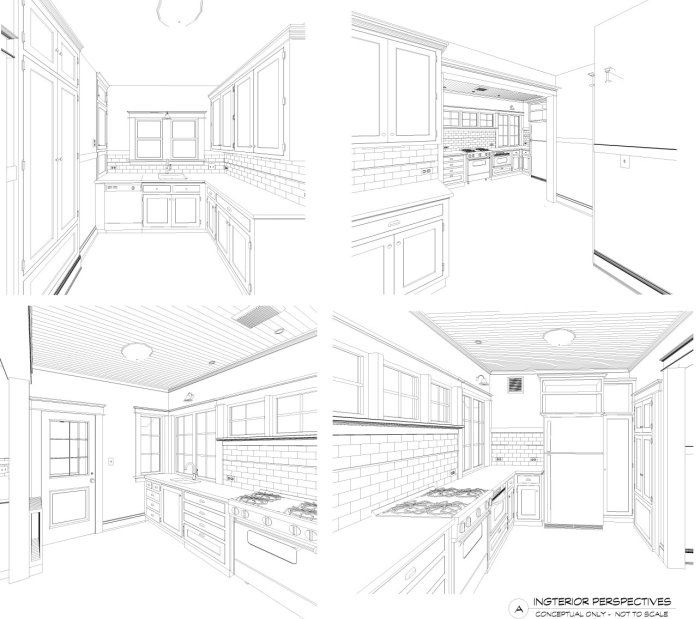The Drawings
Over a period of about 14 months, we worked with Stephanie Tottingham at Arciform to imagine how a new space might work, and how best to incorporate the existing space. The result was a comprehensive set of drawings and specifications. Here’s a look at three of the drawings that provide a flavor for what we’re doing. The east kitchen is basically a clean-up area, and the west kitchen is the business end of the establishment. Note that the current “red stairs” that go directly out the door onto the driveway have been turned 90 degrees to the west allowing for a landing at the top, where we’ll put a shoe box / bench, and some coat hooks.



Hi!
Do you have Tottingham’s new contact info? I want to talk to her about doing some work for us, and I can’t find her contact info anywhere.
Thanks!
jill mitchell
January 3, 2011 at 9:41 am
Stephanie is an architect for Arciform, which is in the book. Tell her Doug sent you!
Doug
February 13, 2011 at 10:41 am